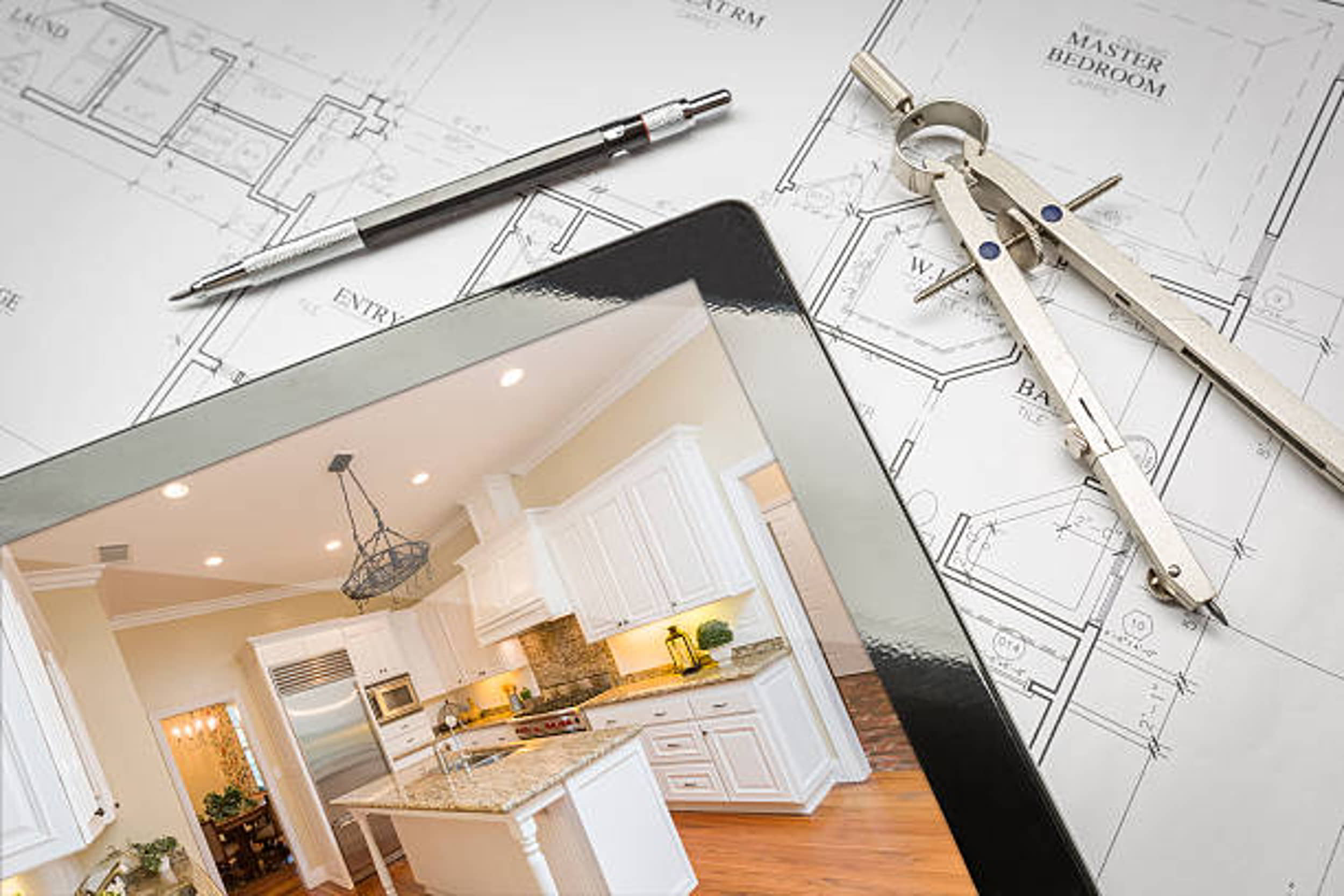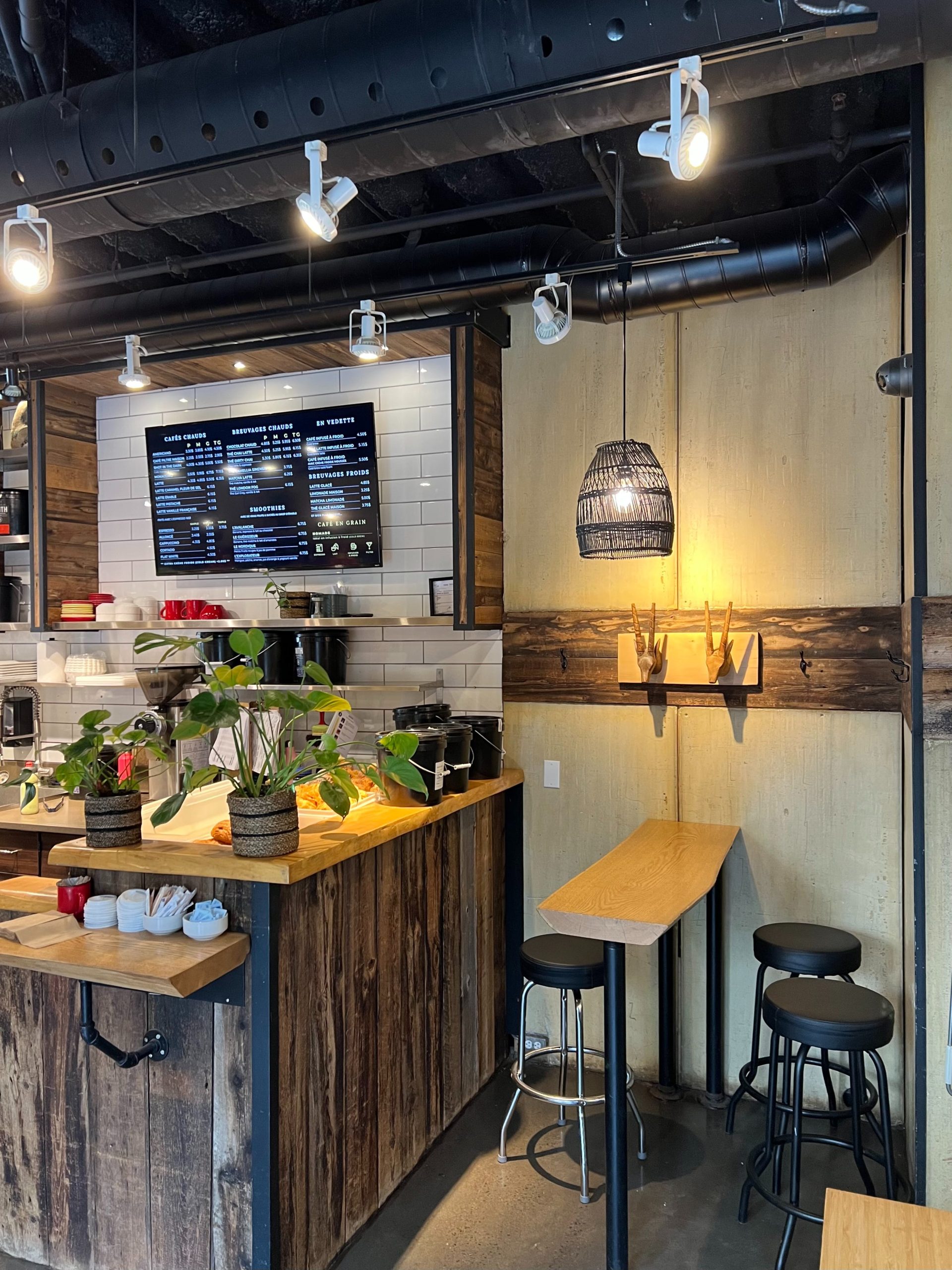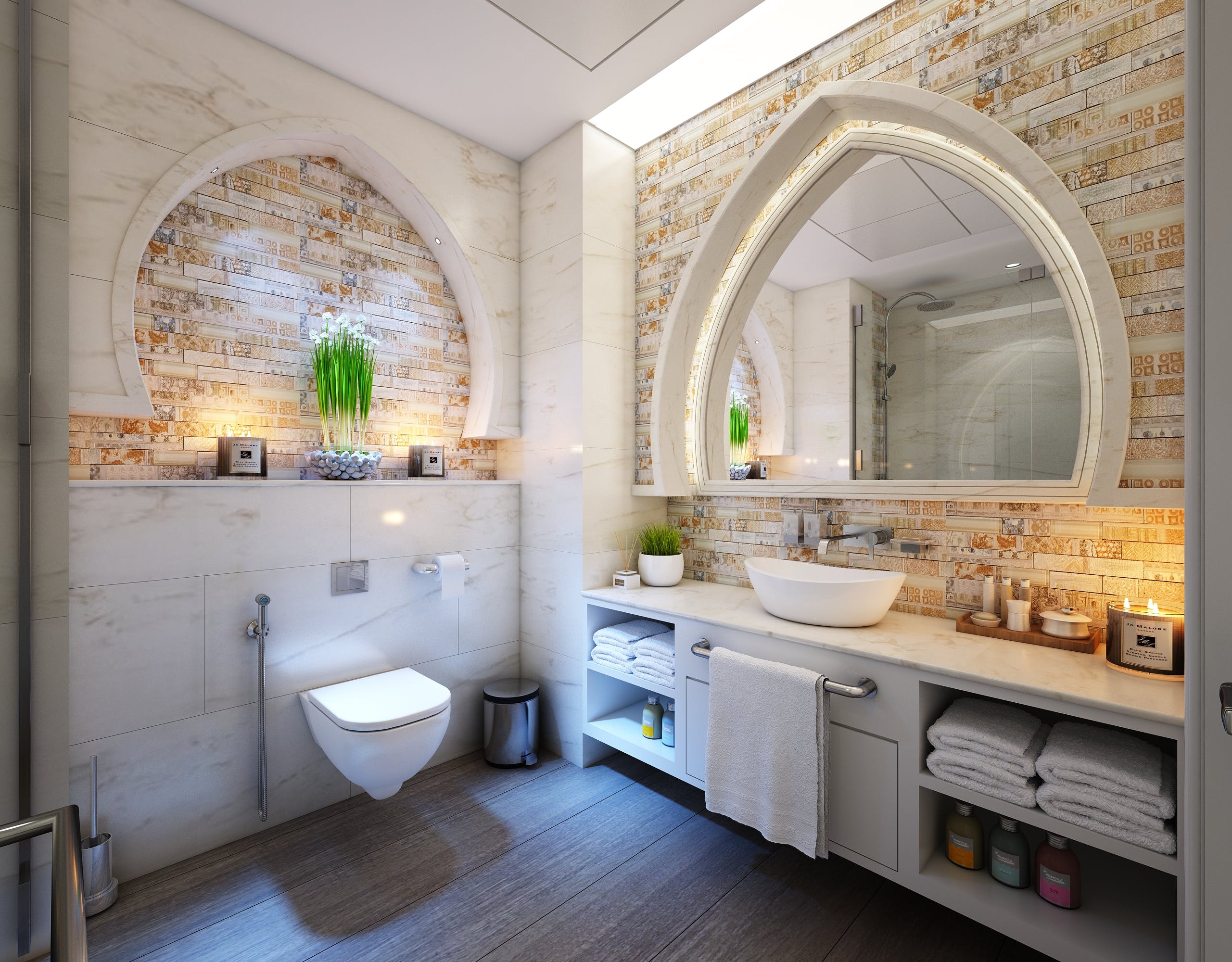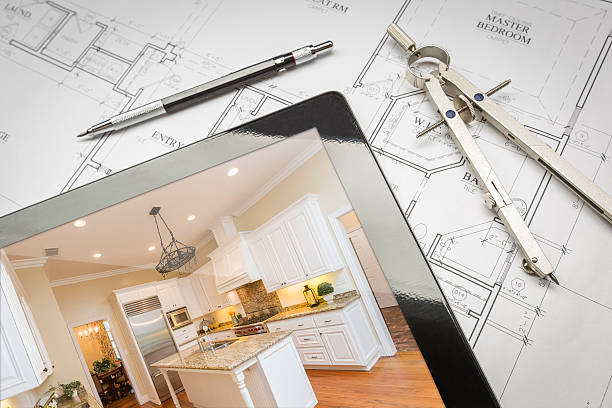The kitchen is often called the heart of the home, and for good reason. It’s a space where families gather, meals are prepared, and memories are made. If your kitchen has seen better days and requires a makeover, a kitchen remodel can breathe new life into your home. However, embarking on a kitchen remodel can be a daunting task. To ensure a successful and stress-free kitchen renovation, thorough planning is essential. This comprehensive guide will walk you through the steps to plan a kitchen remodel that will make your dream kitchen a reality. Let’s talk about how to redesign a kitchen?
Step 1: Define Your Goals and Budget
Before you start tearing down walls or shopping for appliances, take some time to define your goals for the kitchen remodel. What do you want to achieve with this project? Are you looking for more storage space, better functionality, or a fresh look? Make a list of your priorities and create a vision board or gather inspiration from magazines, websites, or social media platforms like Pinterest.
Once you have a clear vision of your goals, it’s time to establish a budget. Determine how much you will spend on your renovating a kitchen plans, considering unexpected expenses may arise. Setting aside a contingency fund of 10-20% of your budget is a good idea to account for unforeseen costs.
Step 2: Research and Plan
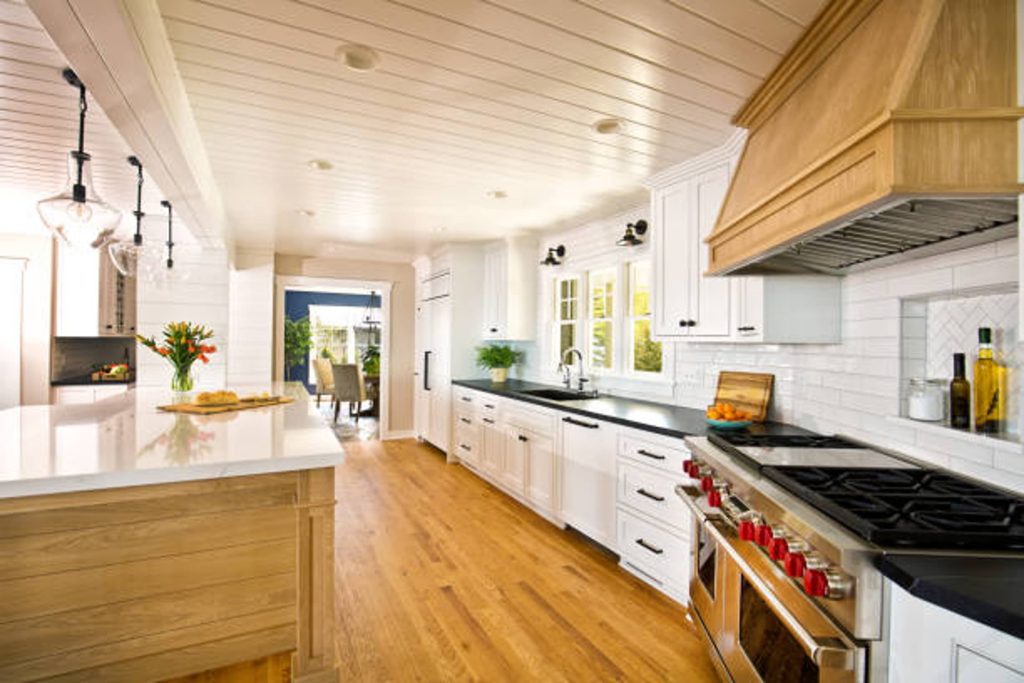
With your goals and budget, start researching and planning your kitchen remodle. This phase is crucial for making informed decisions. Here are some key considerations:
Kitchen Layout:
Evaluate your current kitchen laydeout and think about whether it meets your needs. Consider factors like the work triangle (the relationship between the stove, refrigerator, and sink), traffic flow, and the use of space. Decide if you want to keep the existing layout or make changes.
Appliances:
Choose your appliances early in the planning process. Determine their sizes, styles, and placement in the kitchen. Energy-efficient appliances can help you save money in the long run and may be eligible for rebates or tax incentives.
Cabinetry:
Decide on the type of cabinets you want. You can choose between stock, semi-custom, and custom cabinets. Consider factors like material, finish, hardware, and storage options. Keep functionality and aesthetics in mind.
Countertops and Backsplash:
Select the materials for your countertops and backsplash. Popular choices include granite, quartz, marble, butcher block for countertops, and ceramic tile, glass, or natural stone for backsplashes. Ensure they complement your overall design.
Flooring:
Choose flooring that is durable and easy to maintain. Options include hardwood, laminate, tile, vinyl, and engineered wood. Consider factors like comfort, ease of cleaning, and compatibility with your design style.
Lighting:
Plan your kitchen lighting carefully. A combination of ambient, task, and accent lighting can create a well-lit and inviting space. Consider under-cabinet, pendant, and recessed lighting for optimal functionality and aesthetics.
Plumbing and Fixtures:
Select plumbing fixtures such as faucets, sinks, and garbage disposals. Consider water-saving fixtures to reduce water consumption and utility bills. Ensure they complement your kitchen’s style.
Design Style:
Choose a design style that suits your taste and complements the overall aesthetics of your home. Common styles include modern, traditional, farmhouse, and transitional. Your chosen style will influence your color palette, materials, and finishes.
Permits and Regulations:
Check with your local authorities to understand the permits and regulations that may apply to your kitchen remodel. This step is crucial to ensure your project complies with building codes and zoning laws.
Step 3: Create a Design Plan
Now that you have a clear idea of what you want to achieve and have gathered essential information, it’s time to create design a kitchen remodel plan for your kitchen remodel. This kitchen remodel plans
should include:
Layout Drawings:
Work with a professional kitchen designer or architect to create detailed layout drawings that show the placement of cabinets, appliances, and fixtures. These drawings will serve as a roadmap for your remodel.
Material Selections:
Choose the materials, colors, and finishes for your cabinets, countertops, backsplash, flooring, and fixtures. Ensure that your selections align with your kitchen design and remodel style and budget.
3D Renderings:
Consider using 3D rendering software to visualize your new kitchen before construction begins. This can help you make informed decisions and ensure your design meets your expectations.
Electrical and Plumbing Plans:
Create plans that detail the placement of electrical outlets, switches, and plumbing fixtures. Ensure that these plans comply with building codes and safety standards.
Step 4: Hire Professionals
A successful remodeling a kitchen often requires the expertise of various professionals. Depending on the scope of your project, you may need to hire:
Kitchen Designer or Architect:
A professional designer can help you create an efficient and aesthetically pleasing kitchen layout. They can also assist with material selections and provide valuable insights into design trends and best practices.
General Contractor:
A general contractor oversees the construction process, manages subcontractors, and ensures the project stays on schedule and within budget. Look for a reputable contractor with experience in kitchen remodels.
Plumbers and Electricians:
If your remodeling kitchen involves significant plumbing or electrical work, hire licensed professionals to handle these aspects of the project. This ensures safety and compliance with building codes.
Cabinet Installers:
Professional cabinet installers ensure that your cabinets are installed correctly and securely. Proper installation is essential for the longevity and functionality of your kitchen.
Flooring Installers:
Skilled installers can ensure a seamless and durable result whether you choose hardwood, tile, or another flooring material.
Painters and Finishers:
If your kitchen remodelling includes painting or refinishing surfaces, hire experienced painters and finishers to achieve a polished look.
Step 5: Obtain Permits and Approvals
Before you start construction, obtaining any necessary permits and approvals from your local building department is crucial. The requirements vary depending on your location and the project scope, but common permits may include building permits, plumbing permits, and electrical permits. Your contractor or designer can assist you in navigating this process and ensuring compliance with local regulations.
Step 6: Create a Project Timeline
Once you have all the necessary professionals in place and permits secured, it’s time to create a project timeline. A well-organized timeline will help you stay on track and manage expectations. Consider the following elements when creating your timeline:
Start and End Dates:
Establish a clear start date for the project and a realistic target end date. Be prepared for potential delays due to unforeseen circumstances.
Milestones:
Break the project into milestones, such as demolition, cabinet installation, plumbing and electrical work, flooring installation, and finishing touches. Assign estimated durations to each milestone.
Contingency Time:
Include contingency time in your timeline to account for unexpected delays or changes in the project. A buffer of a few weeks can mitigate stress if things don’t go as planned.
Communication:
Maintain open communication with your contractor and other professionals throughout the project. Regular updates and meetings ensure that everyone is on the same page and that any issues are addressed promptly.
Step 7: Prepare for Demolition and Construction
With your project timeline, it’s time to prepare for demolition and construction. Here are some steps to consider:
Temporary Kitchen:
If your kitchen will be out of commission during the remodel, set up a temporary kitchen in another part of your home. This can include a microwave, toaster oven, portable cooktop, and a small refrigerator.
Protect Surrounding Areas:
Take measures to protect the rest of your home from dust and debris generated during construction. This may include sealing off adjacent rooms, covering furniture, and using dust barriers.
Remove Belongings:
Clear your kitchen of all belongings, including dishes, utensils, appliances, and decor items. Store them in a safe and accessible location to prevent damage or loss.
Demolition:
The demolition phase involves removing old cabinets, appliances, flooring, and fixtures. Ensure that this process is done safely and that any hazardous materials are disposed of properly.
Inspections:
Throughout the construction process, there may be inspections by local authorities to ensure compliance with building codes. Coordinate with your contractor to schedule and pass these inspections.
Step 8: Begin Construction
Construction can begin once the demolition phase is complete, and any necessary inspections have been passed. Here are some key considerations during this phase:
Quality Control:
Regularly inspect the work to ensure it meets your expectations and aligns with the redesigning a kitchen plan. Address any issues or concerns promptly to avoid delays.
Open Communication:
Maintain open communication with your contractor and other professionals involved in the project. Any changes or unexpected developments should be discussed and documented.
Stay Informed:
Be aware of the project’s progress and any timeline adjustments. Staying informed helps you make decisions and adjustments as needed.
Final Touches:
As construction nears completion, focus on the finishing touches, such as installing hardware, trim, and any remaining fixtures. These details can significantly impact the overall look of your kitchen.
Step 9: Inspect and Approve
Once construction is complete, thoroughly inspect your new kitchen. Ensure that all work has been done to your satisfaction and that everything functions correctly. Address any issues with your contractor before finalizing payment.
Step 10: Enjoy Your New Kitchen
Congratulations! Your remodelling kitchen is complete, and it’s time to enjoy your beautiful, functional, and updated space. Celebrate by preparing a meal in your new kitchen and savor the transformation you’ve achieved.
Conclusion
Planning a kitchen remodel is a complex process that requires careful consideration, thorough research, and effective communication with professionals. Following the steps outlined in this comprehensive guide, you can turn your dream kitchen into a reality while staying on budget and minimizing stress. Remember that every kitchen remodel is unique, and the key to success is meticulous planning and attention to detail. With the right team of professionals and a well-executed plan, you’ll soon enjoy the heart of your home in style and comfort.
FAQs
How much should I budget for a kitchen remodeling?
Your budget for a hgtv kitchen remodel can vary widely depending on factors like the size of your kitchen, the materials you choose, and your location. A general guideline is to allocate 10-20% of your home’s value for a comprehensive remodel.
How long does a kitchen remodel typically take?
The duration of a remodel kitchen varies depending on the complexity of the project. On average, a full kitchen remodel may take anywhere from 6 weeks to 3 months. However, this timeline can extend if unexpected issues arise or if there are delays in obtaining materials.

