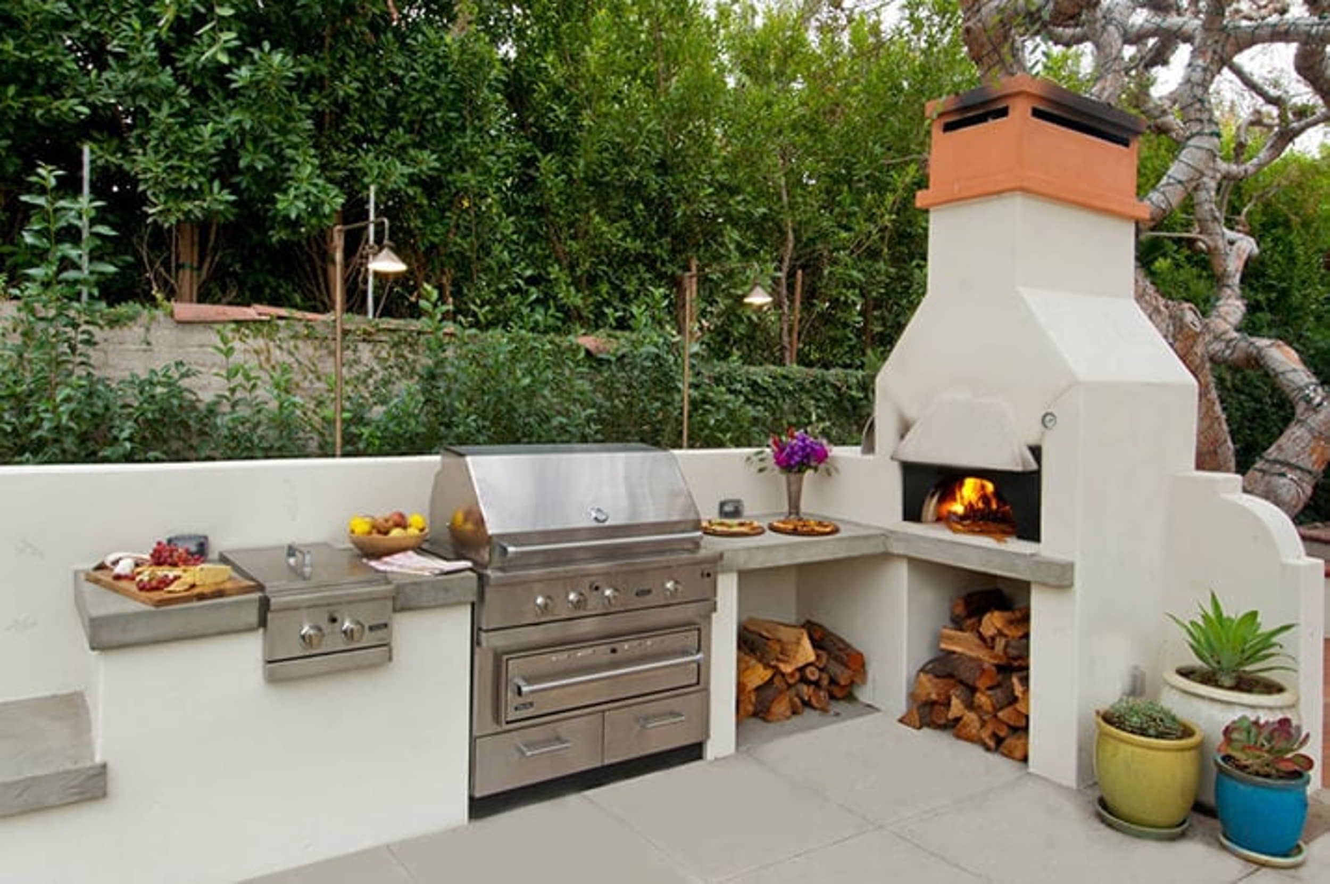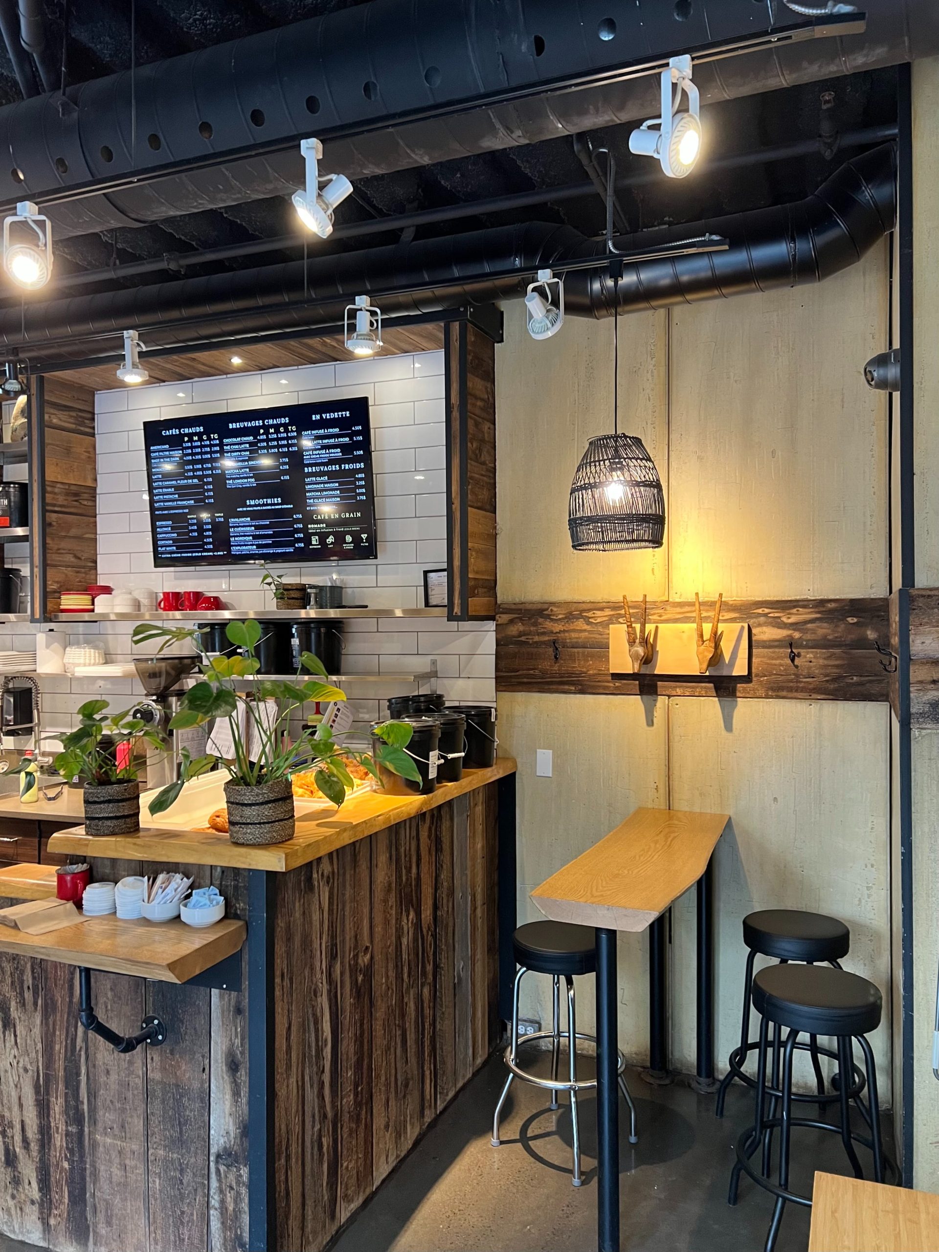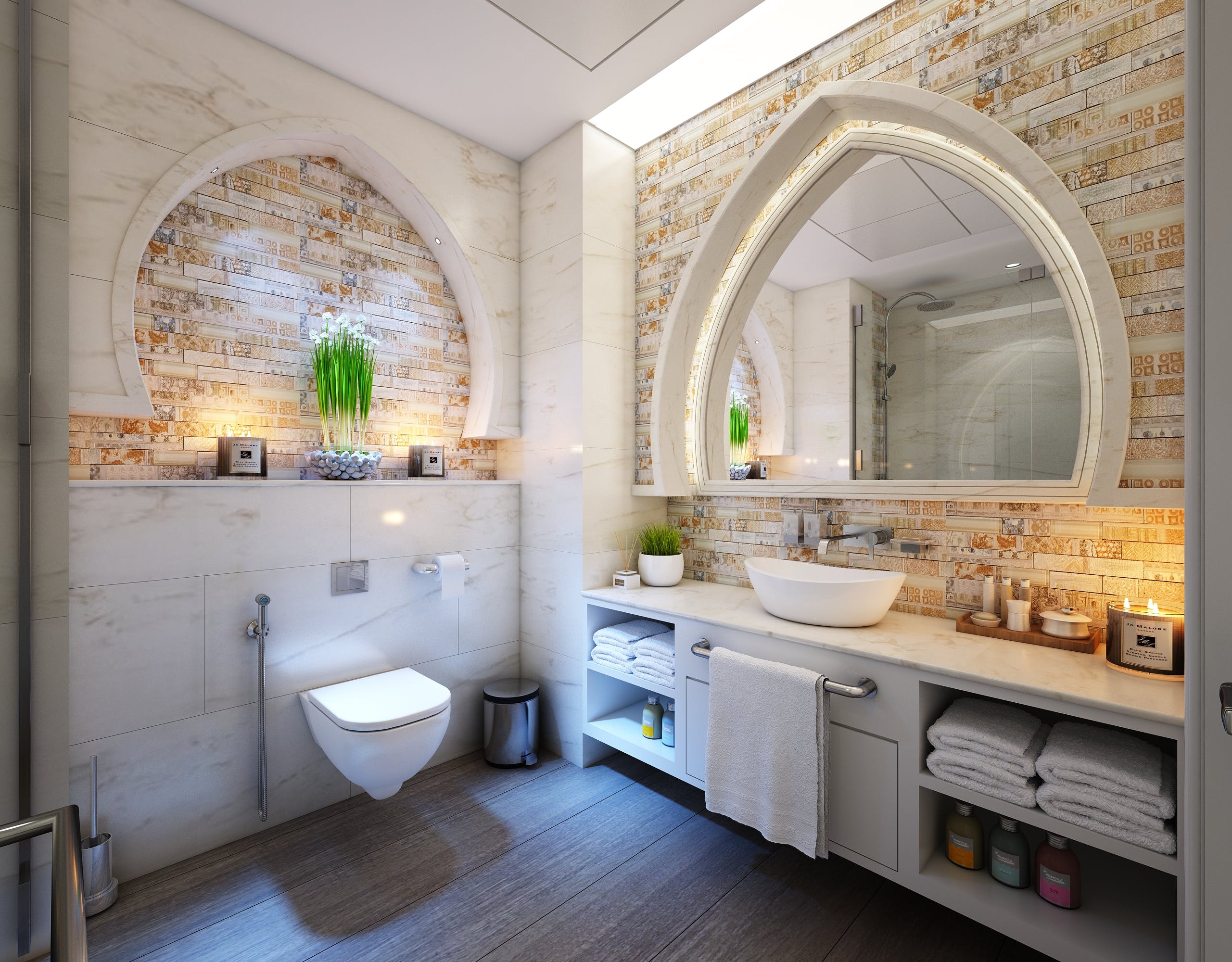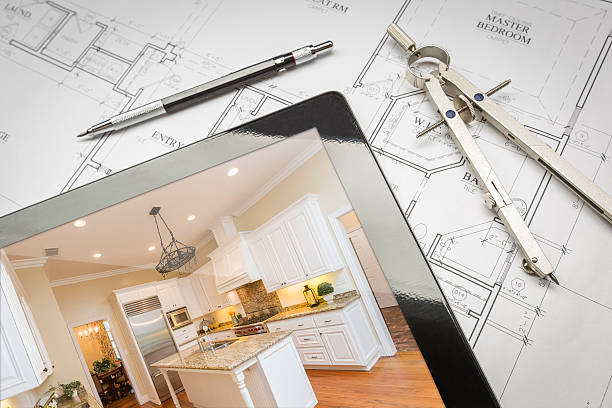The kitchen back door is a gateway that not only connects the indoor culinary space to the outdoors but also plays a pivotal role in the design and functionality of an outdoor kitchen area. When considering kitchen back door ideas, it’s essential to envision how they integrate with the outdoor space and its dimensions. Let’s delve into crucial aspects to contemplate when designing both the back door and the outdoor kitchen area, including dimensions for outdoor kitchen counters and cabinets.
1. Back Door Design and Functionality
Purposeful Design: Before determining the door’s dimensions, define its primary function. Is it a secondary access point, mainly for ventilation, or intended for frequent use as part of the outdoor cooking area?
Swing and Traffic Flow: Consider the swing direction of the door concerning traffic flow. An outward swing might be more convenient for outdoor access, while an inward swing could impact furniture placement in the indoor kitchen.
Material and Style: Choose a door material and style that harmonizes with both the indoor kitchen’s aesthetics and the outdoor environment. Opt for durable materials like fiberglass, steel, or weather-resistant wood.
2. Outdoor Kitchen Dimensions
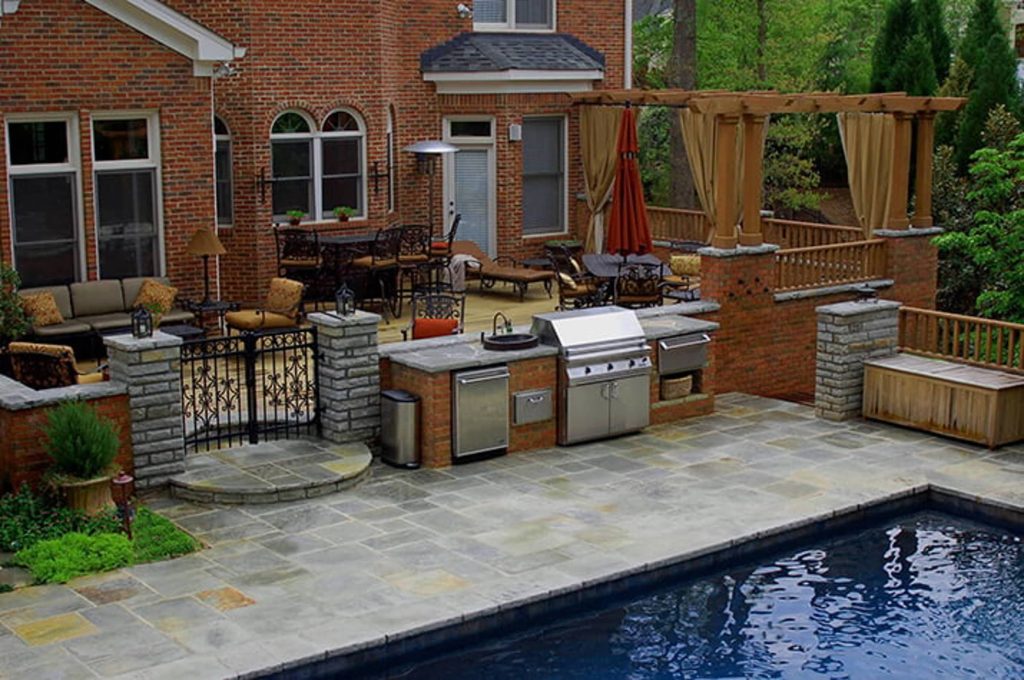
Overall Space: Begin by assessing the available space for the outdoor kitchen. The dimensions will largely depend on your yard’s layout and the intended features, such as cooking appliances, seating, and storage.
Work Triangle: Design the outdoor kitchen with a functional work triangle in mind, ensuring a comfortable flow between the grill, sink, and food preparation area. There should be 4 to 9 feet between each point of the triangle.
Counter Space: Plan for ample counter space around cooking appliances. A minimum of 12-18 inches on either side of a grill or cooktop allows for food preparation and placement of utensils and ingredients.
3. Outdoor Counters and Cabinets
Counter Heights: Consider standard counter heights, usually around 36 inches, which are suitable for various tasks, including food prep and serving. However, customization according to individual preferences is standard.
Depth and Width: Outdoor counter depths typically range from 24 to 30 inches, allowing sufficient space for appliances and workspace. For outdoor cabinets, widths can vary based on storage needs but often align with indoor kitchen cabinet dimensions.
Material Selection: Choose durable materials for outdoor counters and cabinets that can withstand exposure to weather elements. Options include stainless steel, stone, concrete, or weather-resistant woods like teak or cedar.
4. Storage and Organization
Cabinet Space: Plan adequate cabinet space to store cooking utensils, serving dishes and other outdoor kitchen essentials. Utilize various cabinet configurations like drawers, shelves, and specialized storage solutions.
Weatherproofing: Ensure that outdoor kitchen organization cabinets have proper sealing and construction to withstand moisture, sunlight, and temperature changes. Water-resistant materials and finishes are crucial for longevity.
Accessible Design: Consider ease of access when designing outdoor cabinets, placing frequently used items in easily reachable areas to optimize functionality.
5. Seating and Entertainment Areas
Bar Counter Dimensions: If incorporating a bar or seating area, aim for a counter height of around 42 inches and a depth of 12-18 inches to accommodate bar stools or seating.
Entertainment Space: Allocate space for entertainment features like an outdoor TV, sound system, or fireplace, ensuring these elements complement the overall kitchen design without overcrowding the area.
Comfortable Distances: Allow adequate space between seating areas and cooking zones for comfort and safety. Aim for at least 36 inches of clearance behind seated guests for easy movement.
6.Personal Touch and Design Accents
Customization Options: Explore customization possibilities to add a personal touch to the back-door design. This could include unique hardware, paint colors, or decorative elements that align with your style preferences.
Landscaping Integration: Consider how the back door design can blend seamlessly with the outdoor landscaping. Plan for pathways, patio spaces, or dream outdoor kitchen that complement the door’s aesthetics.
Seasonal Adaptability: Design the back door with seasonal changes in mind. For instance, consider features like a storm door for added protection during harsh weather conditions.
Conclusion:
Designing kitchen back door ideas that seamlessly integrates with designing an outdoor kitchen involves careful consideration of functionality, space, and materials. By envisioning the purpose of the door, understanding outdoor kitchen dimensions, planning for counters and cabinets, and optimizing storage and entertainment areas, you can create an outdoor culinary oasis that complements your lifestyle and enhances your home’s value. Remember, a well-designed outdoor kitchen not only amplifies the cooking experience but also creates a welcoming space for social gatherings and leisure activities.
FAQs
How do I choose the right back door for my kitchen?
Consider the door’s purpose (access, ventilation, aesthetics), material durability, and style compatibility with your home’s architecture, and the traffic flow around the kitchen area.
How much space do I need for an outdoor kitchen?
The space needed varies based on your yard’s layout and intended features. Generally, aim for a minimum of 8-12 feet of space between cooking appliances and outdoor cooking cabinet.
What's the ideal counter height for an outdoor kitchen?
Standard counter heights of around 36 inches are common. However, consider personal preferences and the comfort of those who will be using the space regularly.

